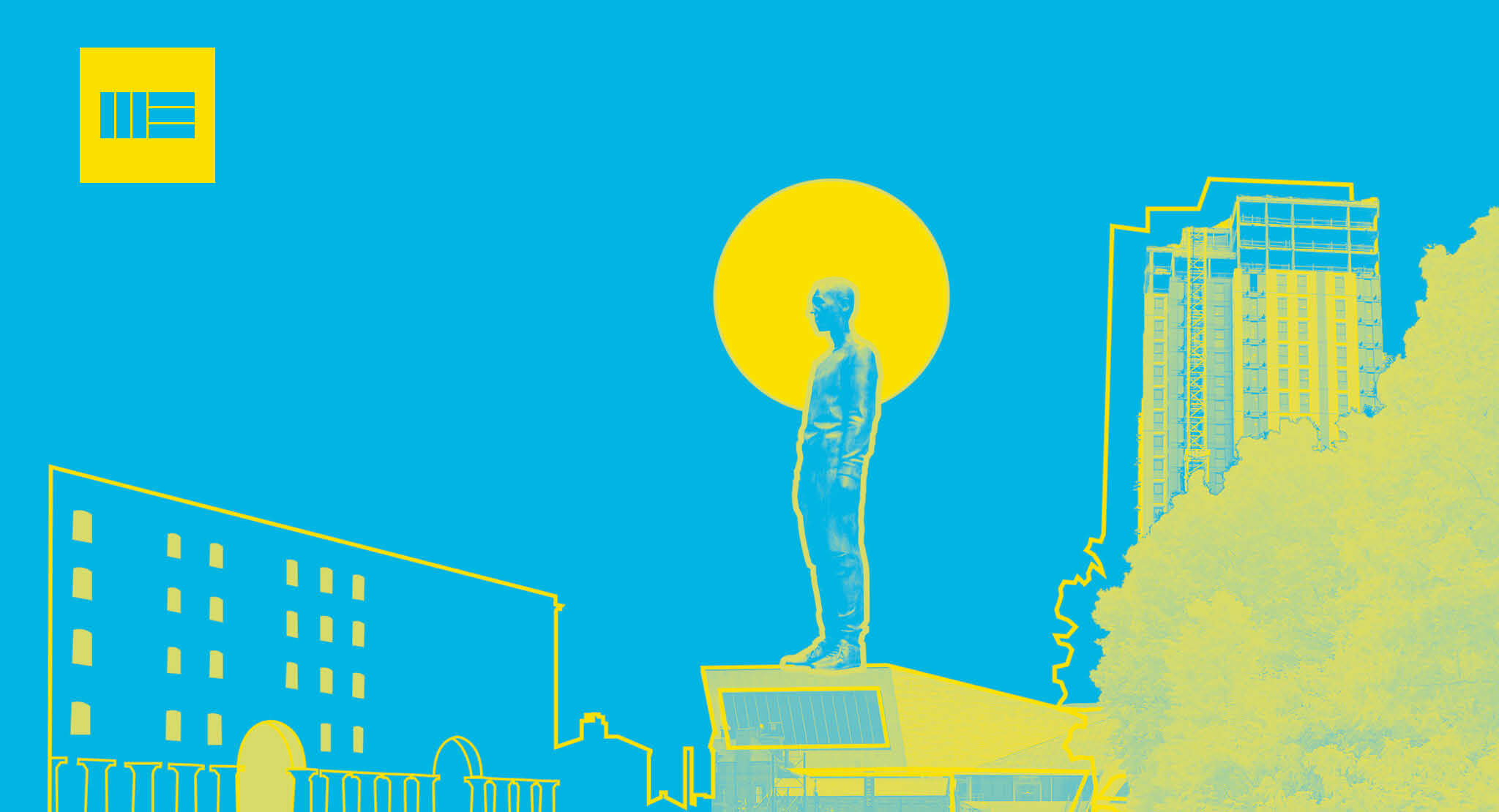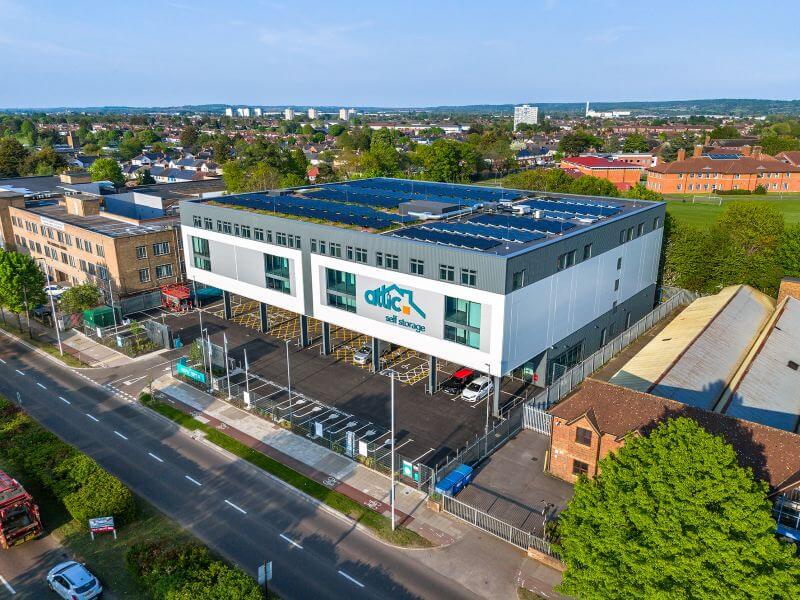
16 February, 2026
Grey Belt and Heritage: How the Draft NPPF Is Changing the Picture
by Lucy Markham
Learn more
19 June, 2025 · 3 min read
The new guidance on the location and design of tall buildings in Glasgow is due to be approved at committee this month. It will then become a material consideration in determining planning applications.
The Tall Buildings Design Guide for Glasgow sets out areas of the city where the Council would support the development of tall buildings, as well as outlining expectations on build quality, design, and aesthetics.
This provides additional guidance on tall buildings, in addition to the existing guidance contained within the City Development Plan. It is intended to provide greater clarity for developers on the selection, location and design aspirations for the city’s development and changing skyline, with particular consideration given to the impact these buildings and high-density developments can have on the local context and city character, including through responsive contextual design.
The Tall Buildings Design Guide echoes the key themes of the National Planning Framework 4 (NPF4) policies on historic assets and places, design quality and place, compact living and brownfield development.
The new guidance expects the building and urban design of tall buildings and high-density developments to be informed from an early stage by an understanding of location, context, and sensitivities (including any heritage assets, townscape character, and views/visual amenity).
The guidance sets out a framework for planning applications and developing proposals for tall buildings, and for assessing them through the planning process. This identifies the requirement for planning applications for tall buildings to be accompanied by (depending on the proposal) Townscape and Visual Impact Assessment (TVIA) or Townscape Statement.
Additionally, in most cases within the central area, there will be a requirement for a Heritage Assessment in compliance with NPF 4, relating to protecting the character and appearance of conservation areas and the setting of listed buildings
The introduction of Glasgow’s Tall Buildings Design Guide marks a significant step in shaping the city’s evolving skyline. For developers, architects, and project teams, this guidance introduces both new opportunities and important challenges, especially around design quality, local character, and navigating planning processes in sensitive contexts.
Understanding how to respond to this guidance early in the development process can be the difference between a successful application and significant delays. Whether you’re exploring development capacity on a site, assessing feasibility in a conservation area, or considering visual impacts on key views or heritage assets, informed input will be essential.
Click here to learn more about how Montagu Evans’ Historic Environment & Townscape team can help you, and see here for how we provided townscape and visual advice, managed the planning process, and ultimately securing permission for the Ard on the site of the former Portcullis House, which at 36 storeys will be the tallest building in Scotland.

1 December, 2025
by Jon Neale
Learn more

15 October, 2025
Learn more

13 October, 2025
by James Huish, Alex Nesti
Learn more